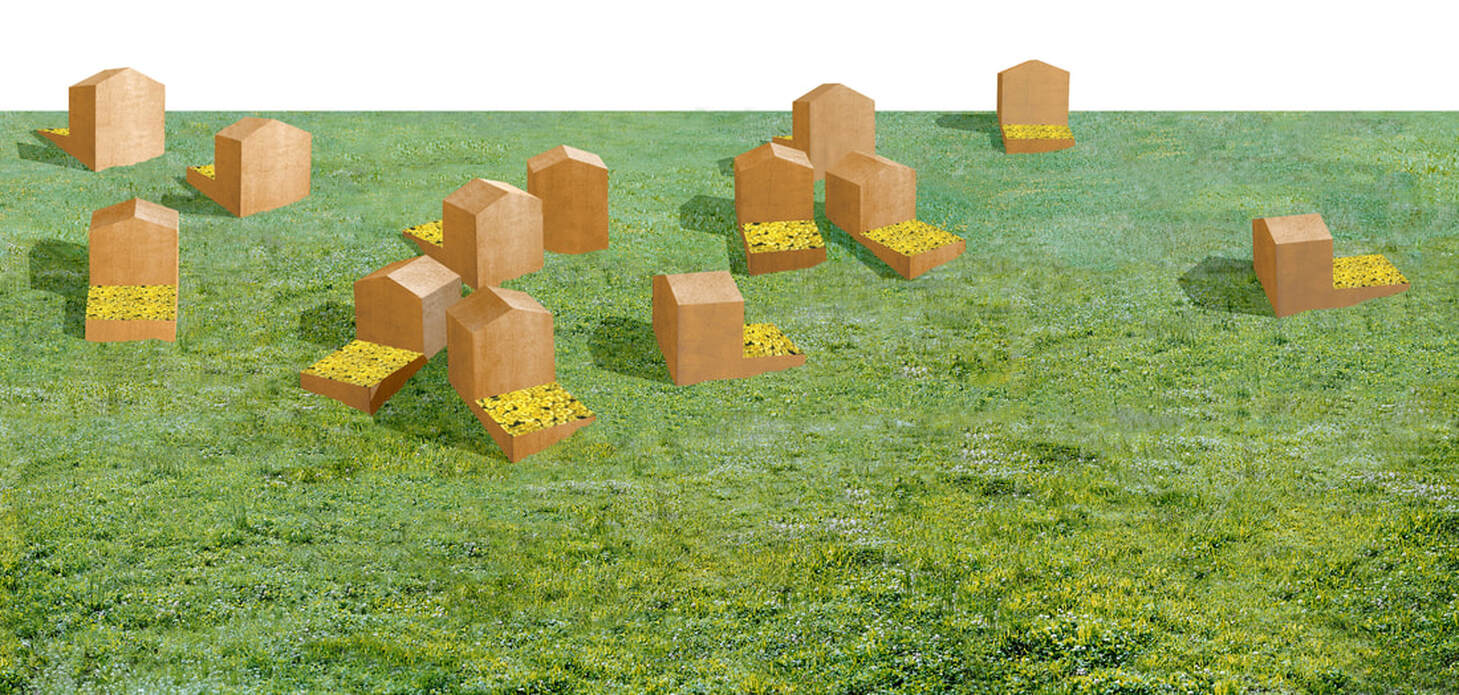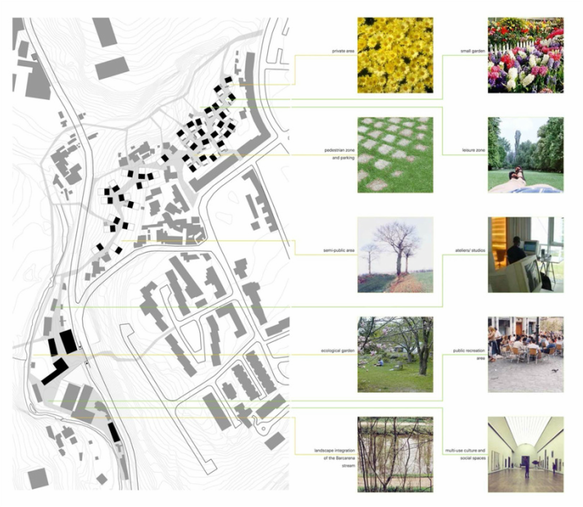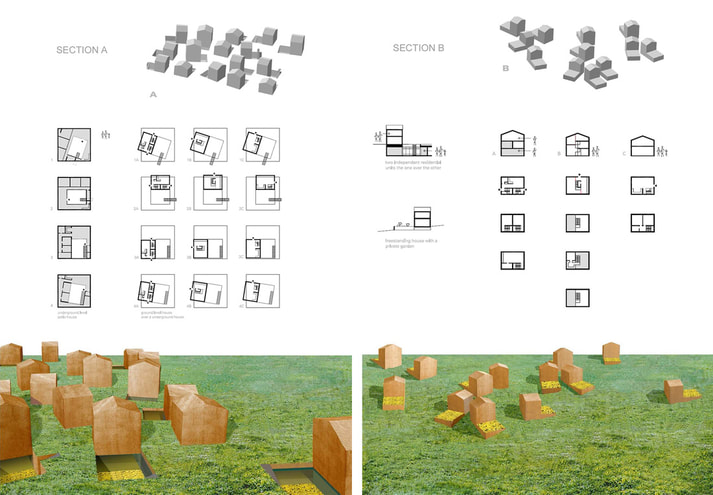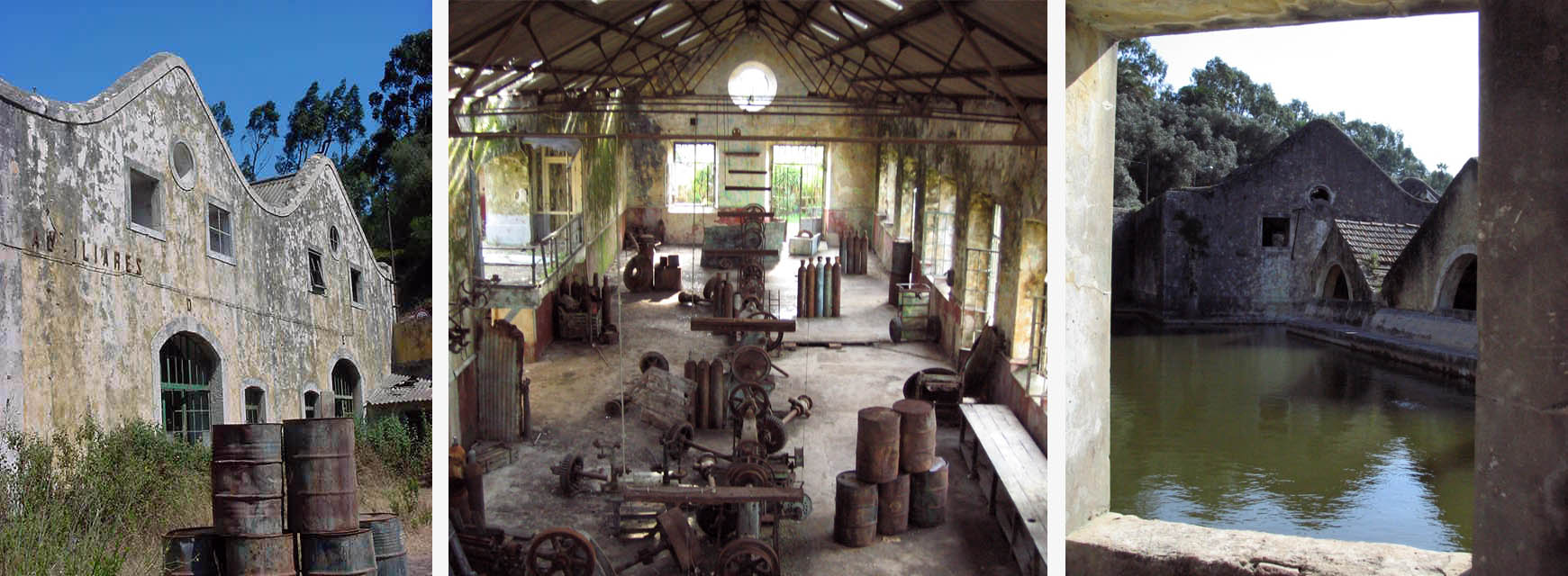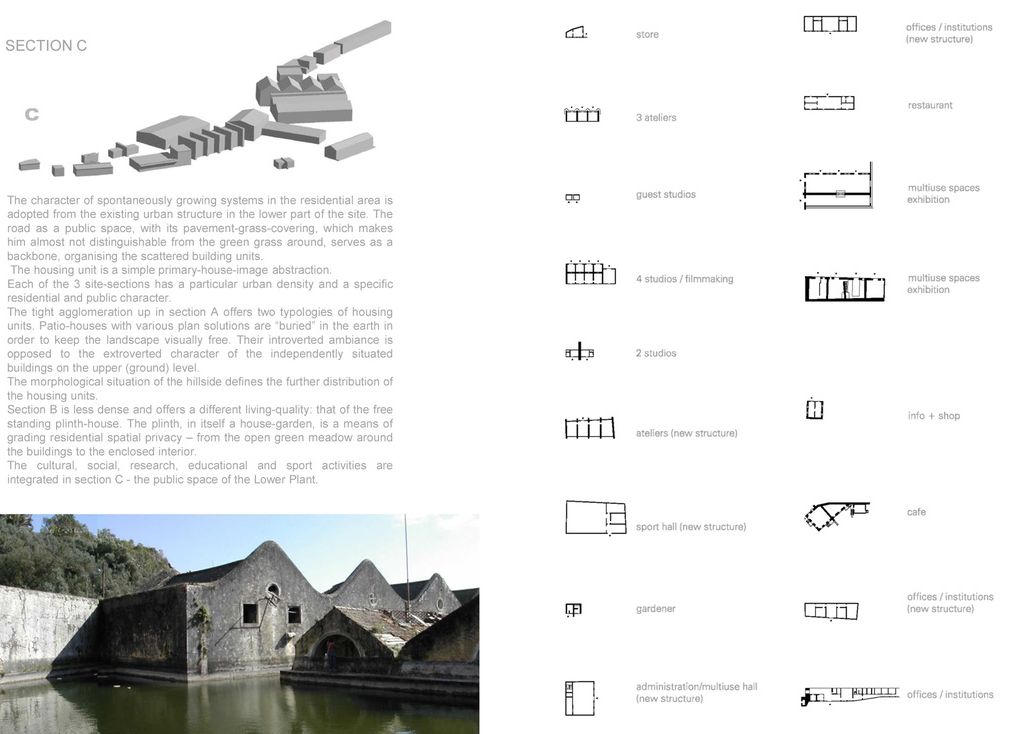EUROPAN 7 - OEIRAS, PORTUGAL
EUROPEAN COMPETITION 2004
1st place in cooperation with T. Pencheva
Project: Once Upon a House
Housing units destined for a young social strata and conversion of an old gunpowder factory to a cultural park
for info http://europan-europe.eu/en/thematized_projects/once-upon-a-house
THE SITE
Located in Tercena, a small conurbation close to the north limit of the council Oeiras, the site is characterised by a fragmented urban tissue, possessing deficient infra-structures, lack of equipment and green areas, underdeveloped interstices The intervention area is mainly made up of agricultural gardens and encompassing a part of the premises of the old Barcarena Gunpowder Factory (to be recuperated and used), which was active between 1540 and 1978.
PROGRAMME
A multifunctional programme is proposed in order to promote a distinctive and complementary local dynamic to the cultural complex of the Gunpowder Factory, presenting housing destined for a young social strata as the dominant use.
THE IDEA OF THE PROJECT is a result of a reflection on the landscape and architectural values of the site. The landscape of the whole area has an intact character, defined by the vegetation, the hillside ant the river. Our intention is to preserve the physical and landscape characteristics of the site by means of keeping the buildable areas visually as free as possible. The existence of the Gunpowder Factory with its structure, their position to each other and its architectural image are the initial point of the developed plan. The factory buildings with their dispersed appearance and simplicity of expression remind of spontaneously growing building, typical for the natural urban development of the centuries before. The main point in these lacking on planning urban fabrics are the scattered, mostly housing units, gathered around the road.
THE AIM OF THE NEW DEVELOPED URBAN PLAN is to preserve the landscape character and undertaking the architectural typology of the gunpowder factory to create a residential scheme with an own identity. It indicates the values of spontaneously growing systems, but here with an other means, namely intentionally foreseen and carefully studied. The back bone of the south-north road keeps all existing and new planned structures together. It is the main communication link, crossed by a number of east-west paths, leading to the green areas on the west and to the residential quarters and park on the east. It is conceived as a communication public space, which should be also used for 30km/h tempo vehicle road and parking for the inhabitants of the residential zones. Its appearance is defined by the pavement grass covering, which makes it almost not distinguishable from the public green spaces around it. The landscape still form a dominant part of the whole area of the site. A part of it will be preserved as it is at present – “wild” and intact. The south part of the green areas will have more cultivated character by means of implanting new arboreal species and defining new open spaces as ecological garden.
SECTION C - CULTURAL PARK
The programme for Section C envisages the recuperation/conversion of the existing buildings and 4 new buildings, which are well integrated in the surrounding area. The maximum total constructed gross surface area is 2.800m2, with the aim to create:
- Cultural and social equipment by means of a multi-use space;
- A nucleus of ateliers/studios for institutions or companies linked to the preservation of the environment, to education & research
- A leisure area for open air teaching, recreational, sports or entertainment activities with thematic and pedagogical ecological gardens,
- A nucleus of 4 ateliers/studios for artistic creation and the recuperation of trades, filmography, training and communication
- Restaurants
Up on the hill, put a house on the grass. Not to leave it alone, put another one beside it. And another. If getting out of space, try it in another way. Put one house on the roof of the other. To keep the beauty of the hill, avoid increasing the density too much. So dig out a hole in the grass and bury some houses inside it. Leave them an air to breath and a light to see - a patio in their hearts. Put a house upon the buried one. Now there are two kinds of houses on the same spot, totally independent from one another. The slope goes down and so do the housing pieces. They get scattered out of the density system above. They breathe more freely now, only held by the backbone of the road. The road itself is getting to part of the landscape around it, the grass creeping in-between the stone pieces.
Much lower, on the riverbank, there is the old factory- now with a new meaning- factory of art and scientific research. Keep the irregularity of its spaces, only defining through the few new-built buildings the lines of the exterior, making place for the various programs to be experienced. Starting here, follow up the river, enjoying the preserved beauty of the green valley. You'll come back to the point, where you started.
Much lower, on the riverbank, there is the old factory- now with a new meaning- factory of art and scientific research. Keep the irregularity of its spaces, only defining through the few new-built buildings the lines of the exterior, making place for the various programs to be experienced. Starting here, follow up the river, enjoying the preserved beauty of the green valley. You'll come back to the point, where you started.

