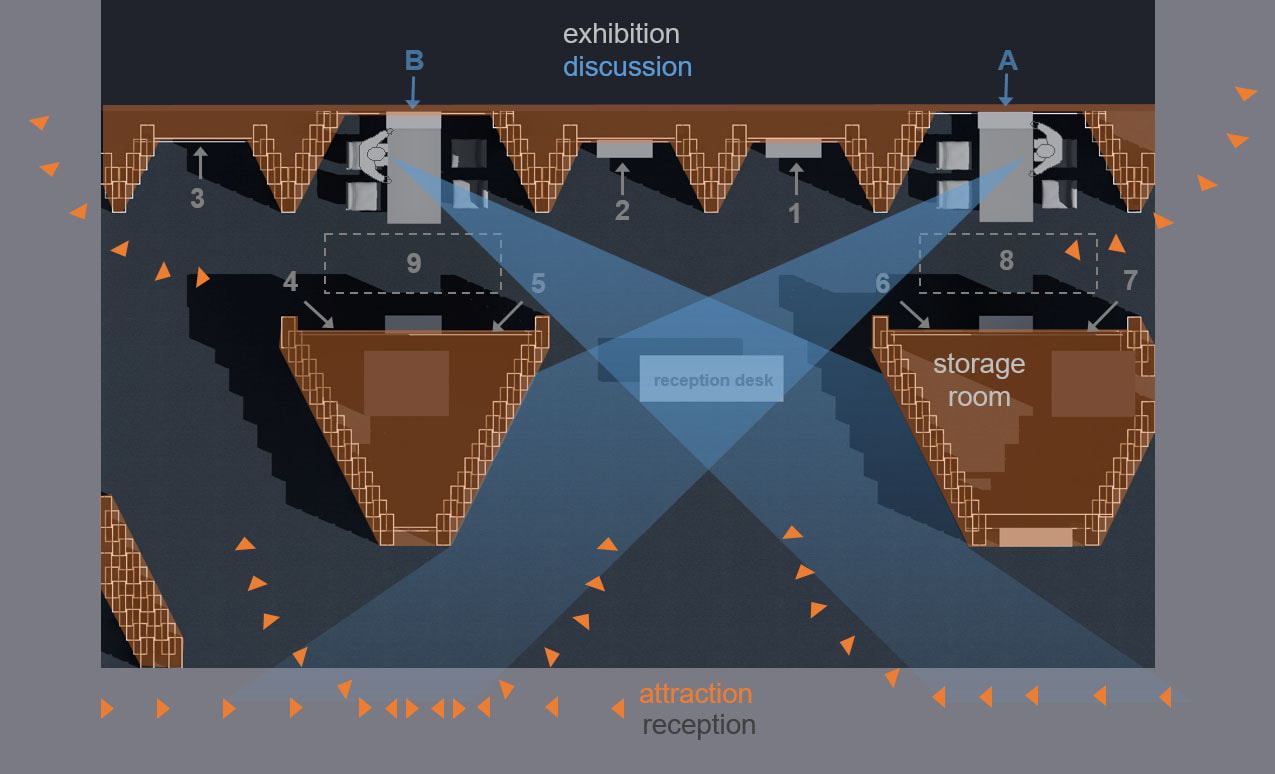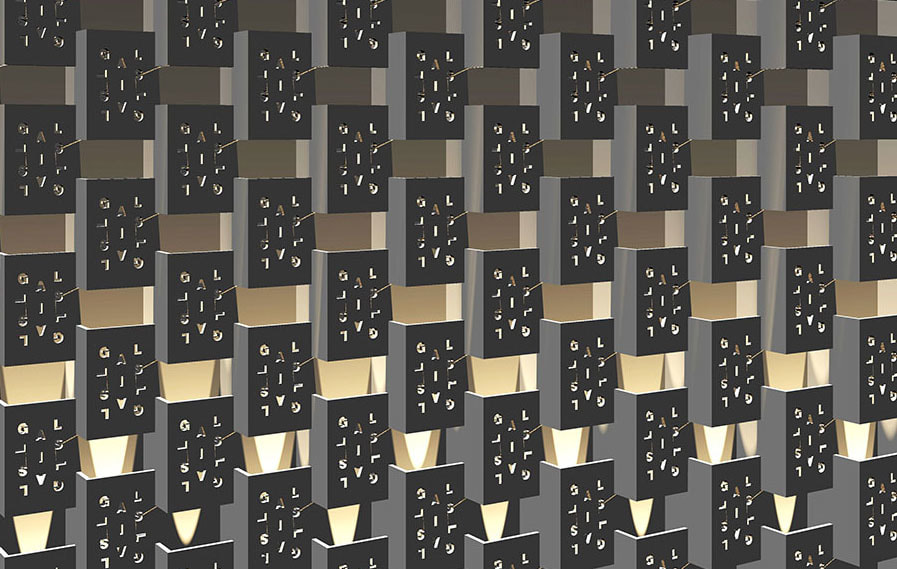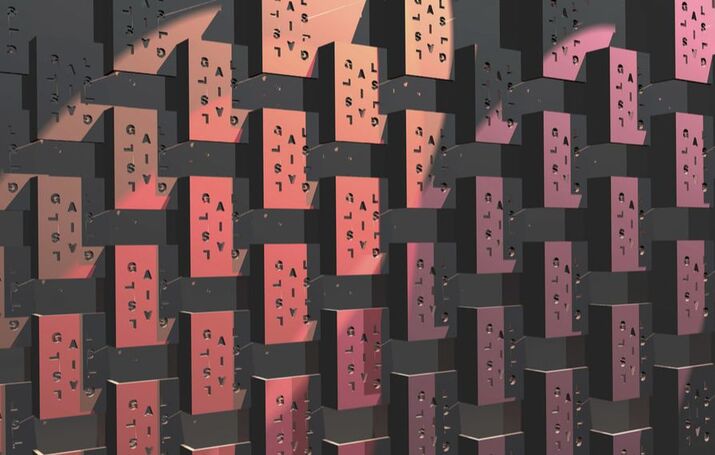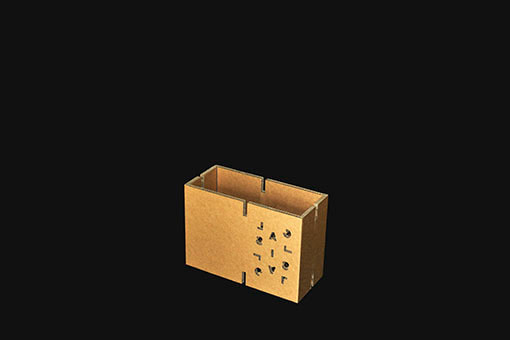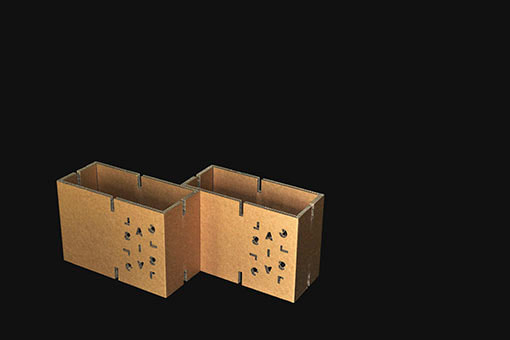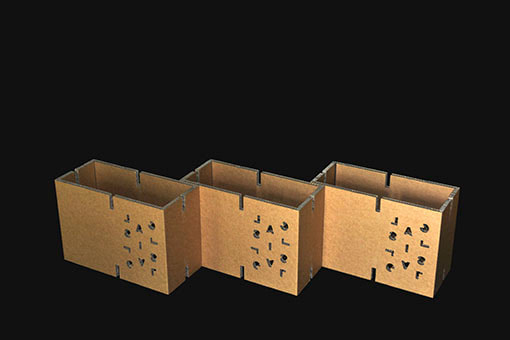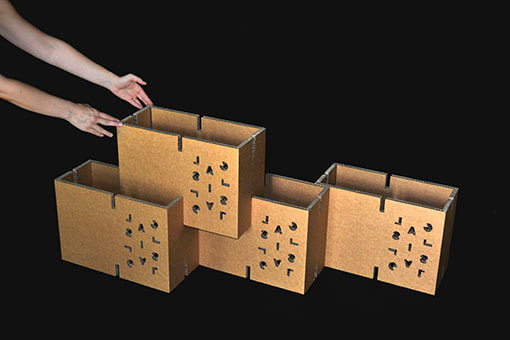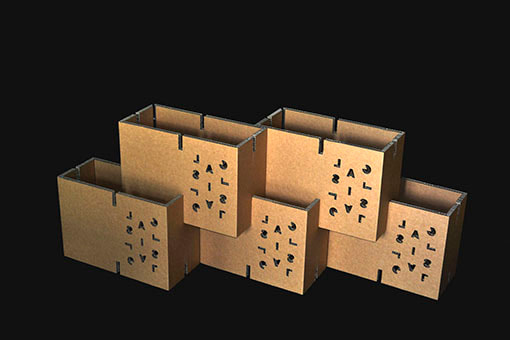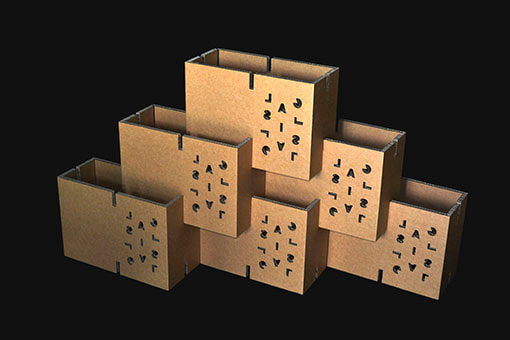ARCHITECTURAL DESIGN PROJECT FOR A BOOTH AT LIGHT+BUILDING 2018, FRANKFURT*
* exhibited in Benaki Museum on the occasion of the 9th Biennale of Young Greek Architects 2018
The aim of the fair booth design is to create an attractive environment of light and shadow, which will trigger the attention of the visitors. The layout of the booth pursues this conceptual idea. In the frontal area there are 3 three-dimensional sculptural structures, which are amenable to light shaping.
|
The visitor is clearly directed to the reception, which is located between the 2 distinctive «light sculptures».
In the rear part oft he booth diverse products are presented in groups. Each of the 5 niches accomodates a specific typology of luminaires. The meeting zones are also situated in the rear area oft he booth. The necessary storage space is concealed behind one of the three-dimensional structures. |
|
three-dimensional sculptural structures, amenable to light shaping - project rendering of backlit 3D structures
|
three-dimensional sculptural structures, amenable to light shaping - project rendering of 3D structures with diagonally directed color light
|
ASSEMBLING PRINCIPLE
The three-dimensional structures are assembled from repetitive honeycomb panel elements that are inserted into each other. The basic element is a box, built from a folded honeycomb panel. This has a number of slots in order to be connected to other modules. In order to meet the functional and aesthetic requirements of the stand, numerous variations of this basic module were elaborated, taking in consideration the position of the module in the structure. Additional typologies of honeycomb panel elements have been developed for the meeting and the exhibition zones in order to create a suitable background for the diverse products.
The elements are assembled in rows. These are stick together with the modules of the second row. The final result is a sturdy structure comprising13 rows overall.
The elements are assembled in rows. These are stick together with the modules of the second row. The final result is a sturdy structure comprising13 rows overall.
Light and shadows - Impressions from the implemented booth design @ light+building 2018


