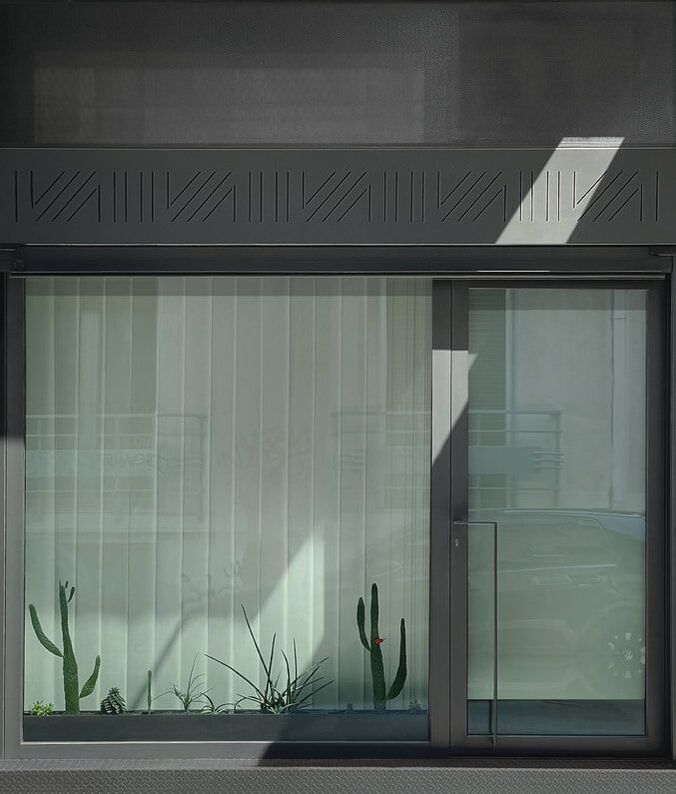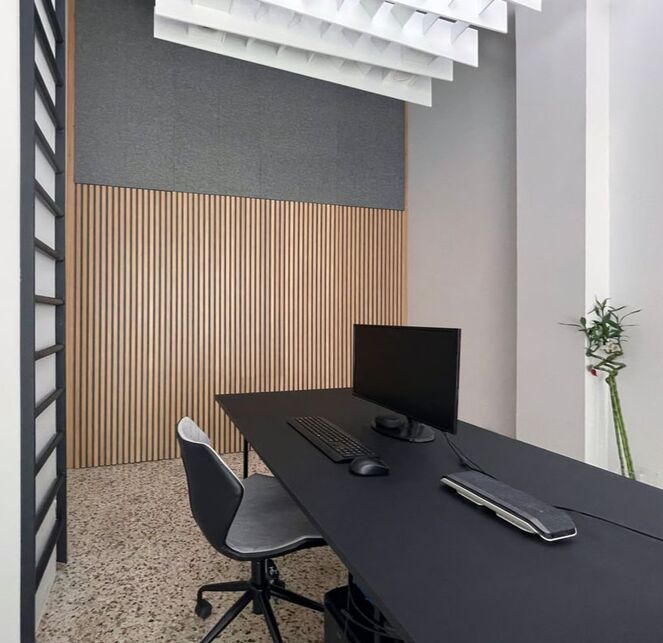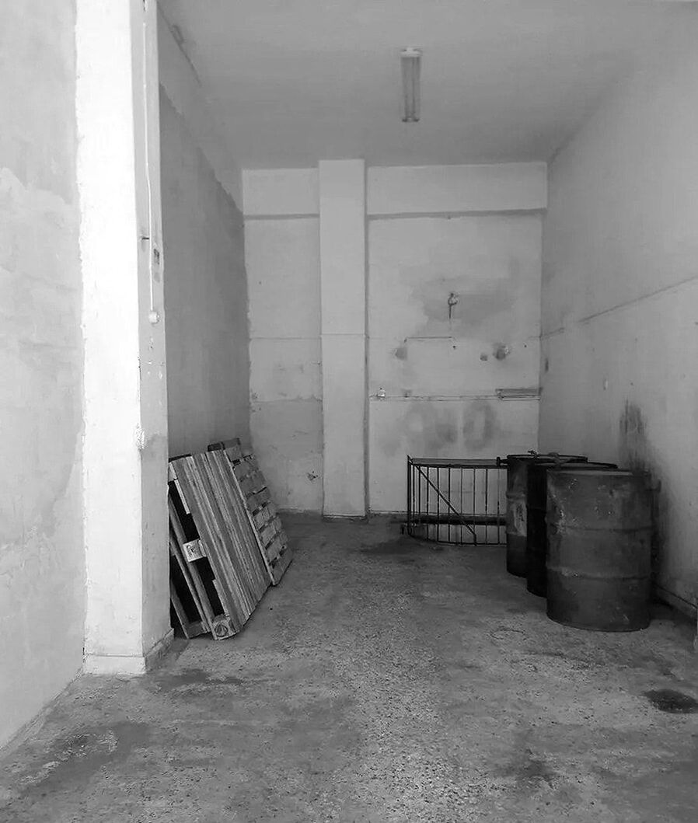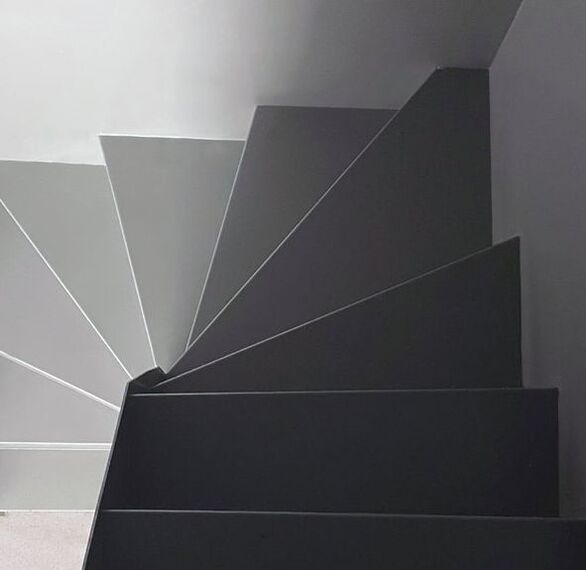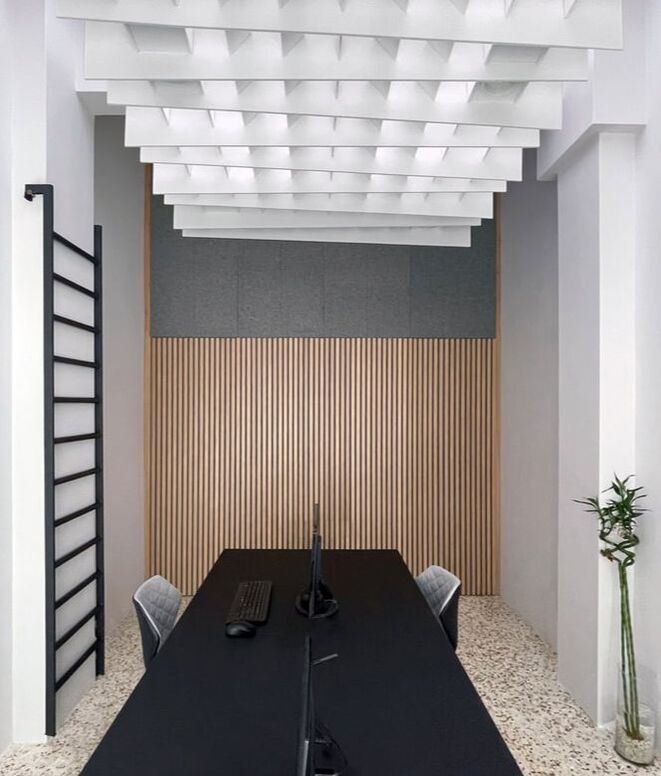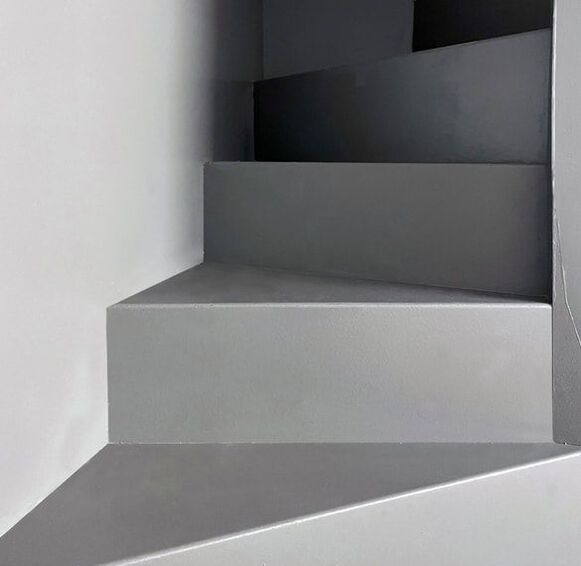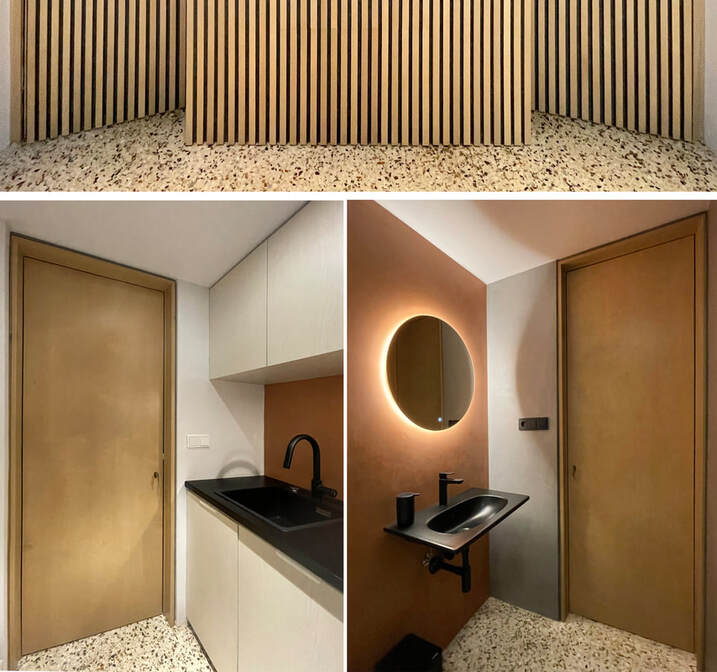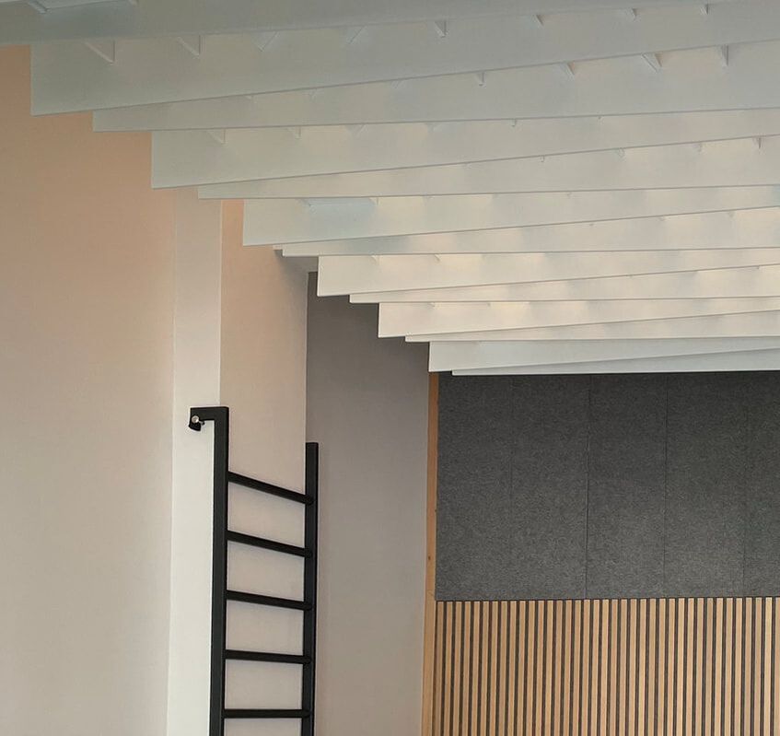|
In Exarchia district, diversity partakes in the unity of its identity - as happens also with a typical Exarchia mosaic floor from the 1960s, which remains the only preserved and restored element in the redesigned ground floor space of the 2-storey property of a total area of 60 sq.m.
The existing oblong ground floor space is divided into new units, thus modifying the geometric proportions of the main space. The envisaged functional units are arranged according to the incremental progression of privacy across the space, gradually growing from the entrance front to the depth. The main working area retains its overview of the outdoor public space and remains visible from it.
The office facade design follows the outlines of the existing building block, while creating a new identity in the context of the built environment. Necessary technical equipment supporting the air conditioning and ventilation of the spaces is seamlessly integrated in the upper part of the aesthetically and energetically redesigned facade, thus fulfilling all up-to-date requirements of current standards about sustainable workplace design.
The existing oblong ground floor space is divided into new units, thus modifying the geometric proportions of the main space. The envisaged functional units are arranged according to the incremental progression of privacy across the space, gradually growing from the entrance front to the depth. The main working area retains its overview of the outdoor public space and remains visible from it.
The office facade design follows the outlines of the existing building block, while creating a new identity in the context of the built environment. Necessary technical equipment supporting the air conditioning and ventilation of the spaces is seamlessly integrated in the upper part of the aesthetically and energetically redesigned facade, thus fulfilling all up-to-date requirements of current standards about sustainable workplace design.
|
Secondary spaces are hidden behind a facade, composed of wooden rods and sound-absorbing surfaces.
|
A metal staircase is leading to the basement library.
It gives the impression of a monolithic construction, even if it is constructed using only 4 mm thick metal sheets. |


