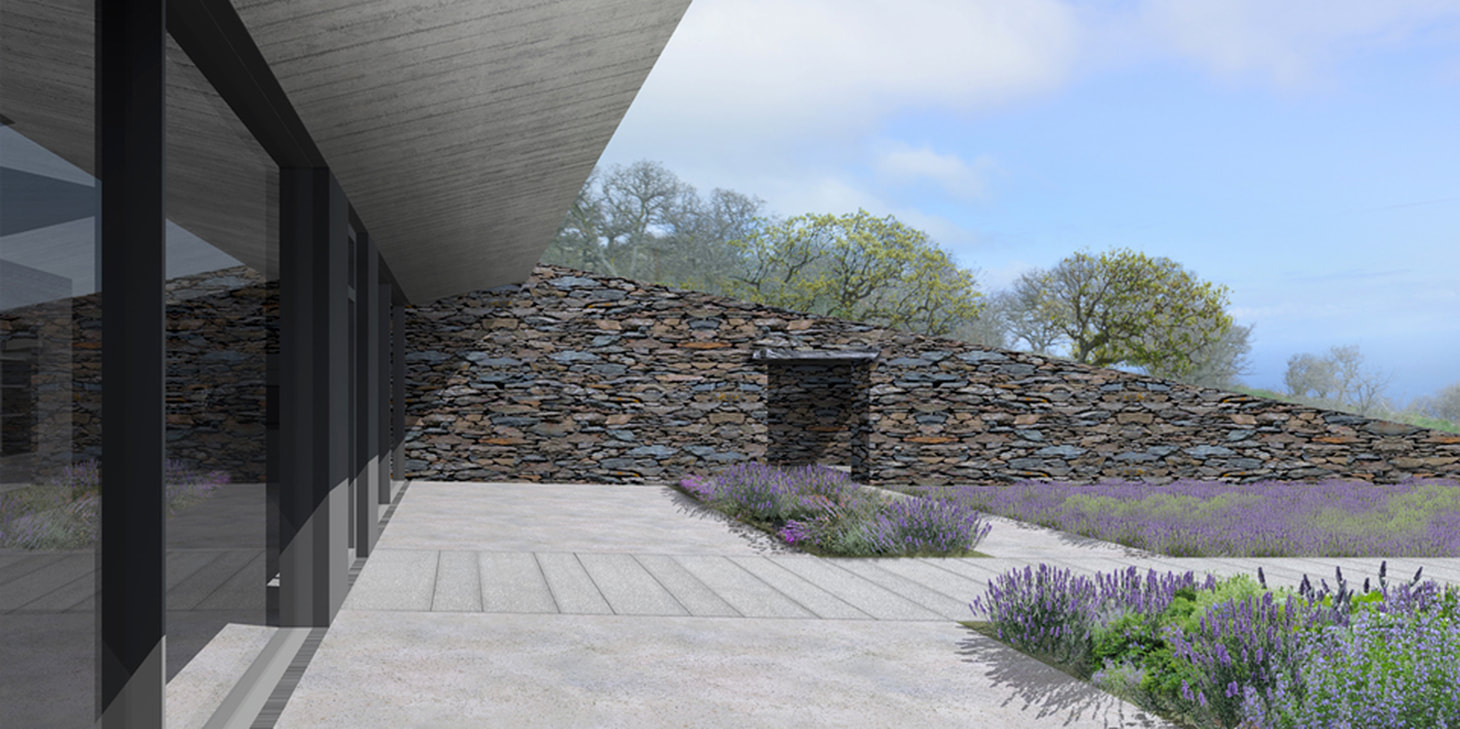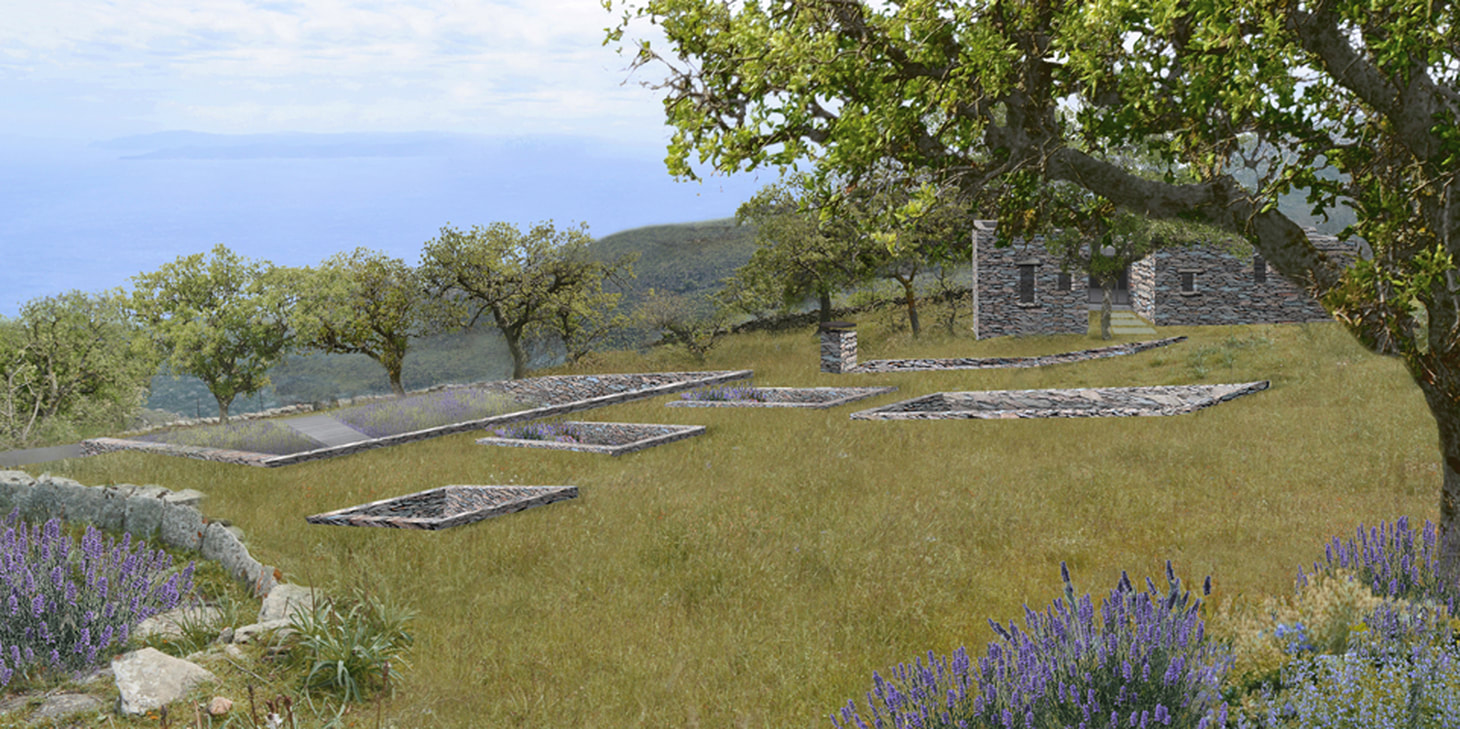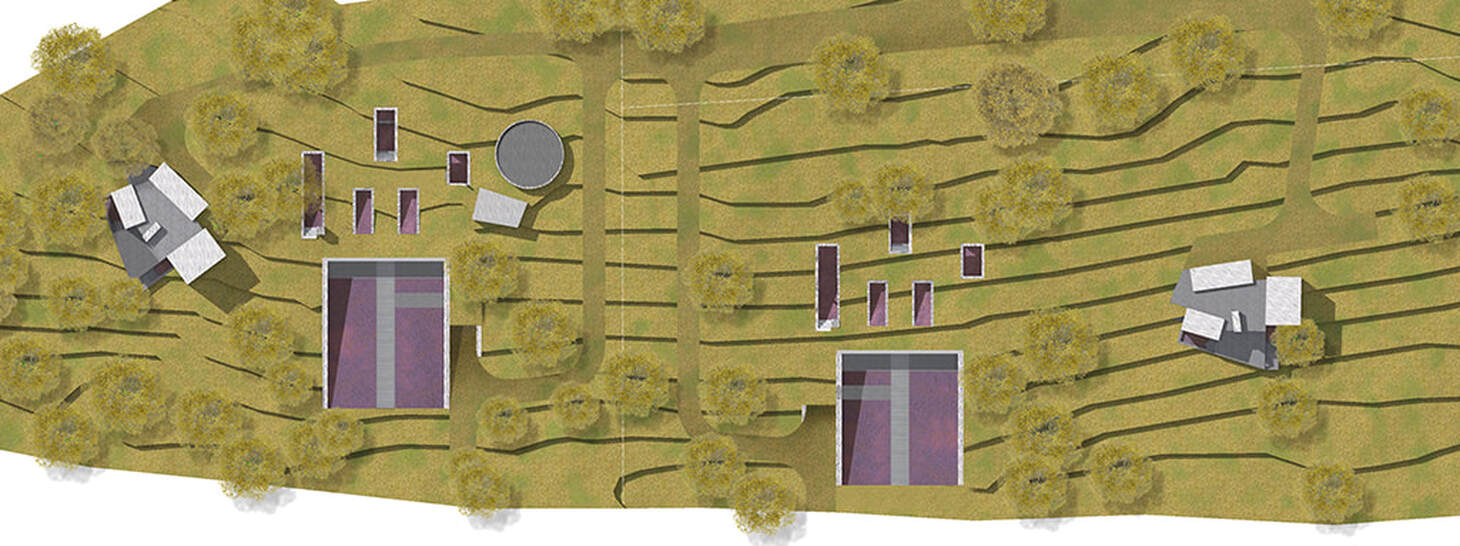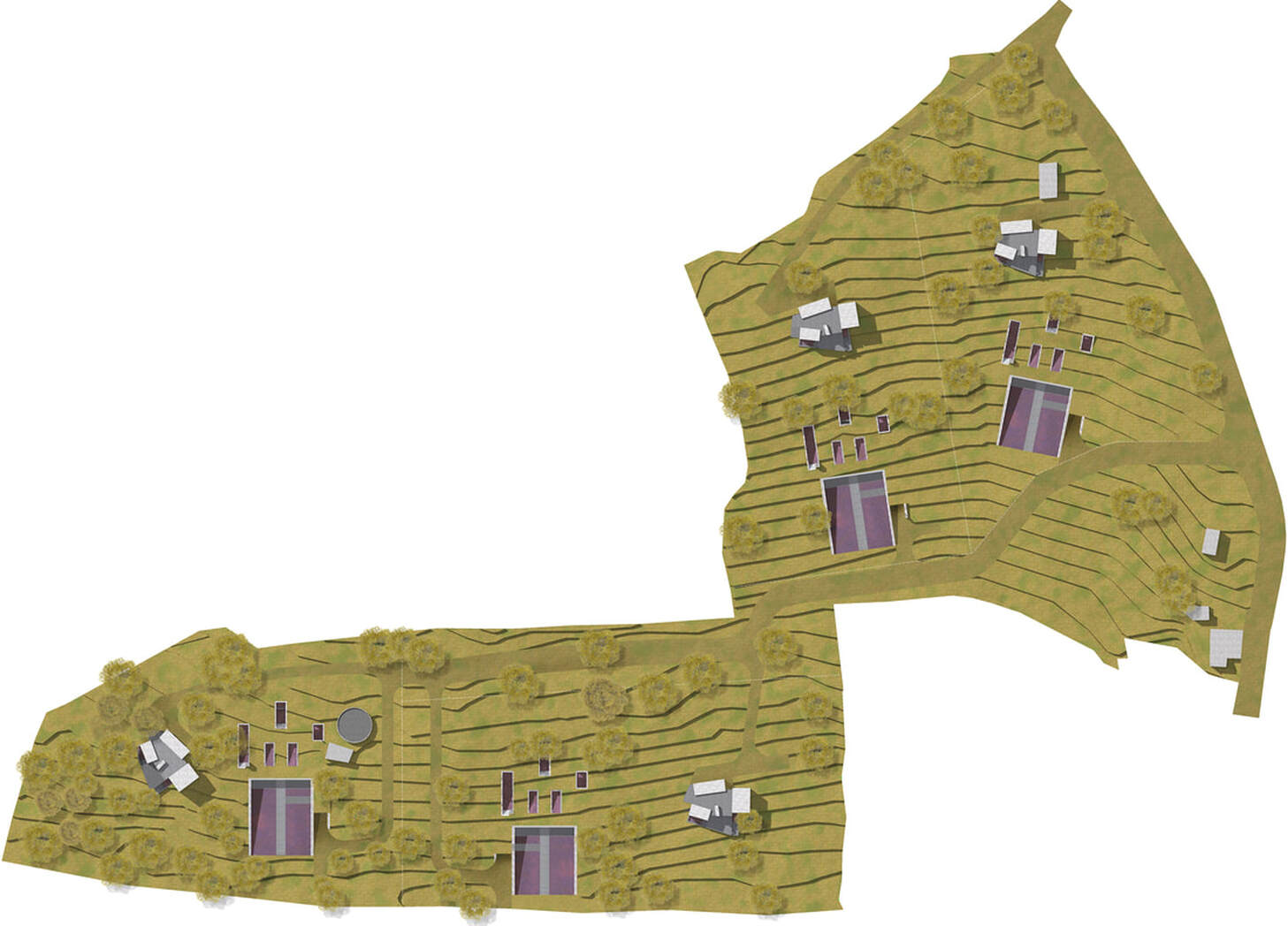OAKLAND RESIDENCES, KEA ISLAND, CYCLADES, GREECE
The small settlement is located in the elevated heart of the mountainous island Kea that offers a panoramic view of the Aegean sea.
The houses blend harmoniously into a typically Kean landscape and become an inextricable part of the dominant natural environment, which is shaped by everlasting oak trees.
The arrangement of the 8 independent houses (4 underground and 4 semi-underground houses, 140 sqm each) maintains the desired entity of the landscape and considers the anticipated privacy of each house and its close surrounding.
The envelope of the houses consists of the original plot’s stones, which undergo only the needed treatment and arrangement to assume the form of completed walls with a texture kindred with that of their adjacent surrounding.
An energy sufficient architectural design envisages smart bioclimatic features, supported by a heat recovery system along invisible and silent ventilation as well as by an underfloor heating in view of the zero energy building era.





